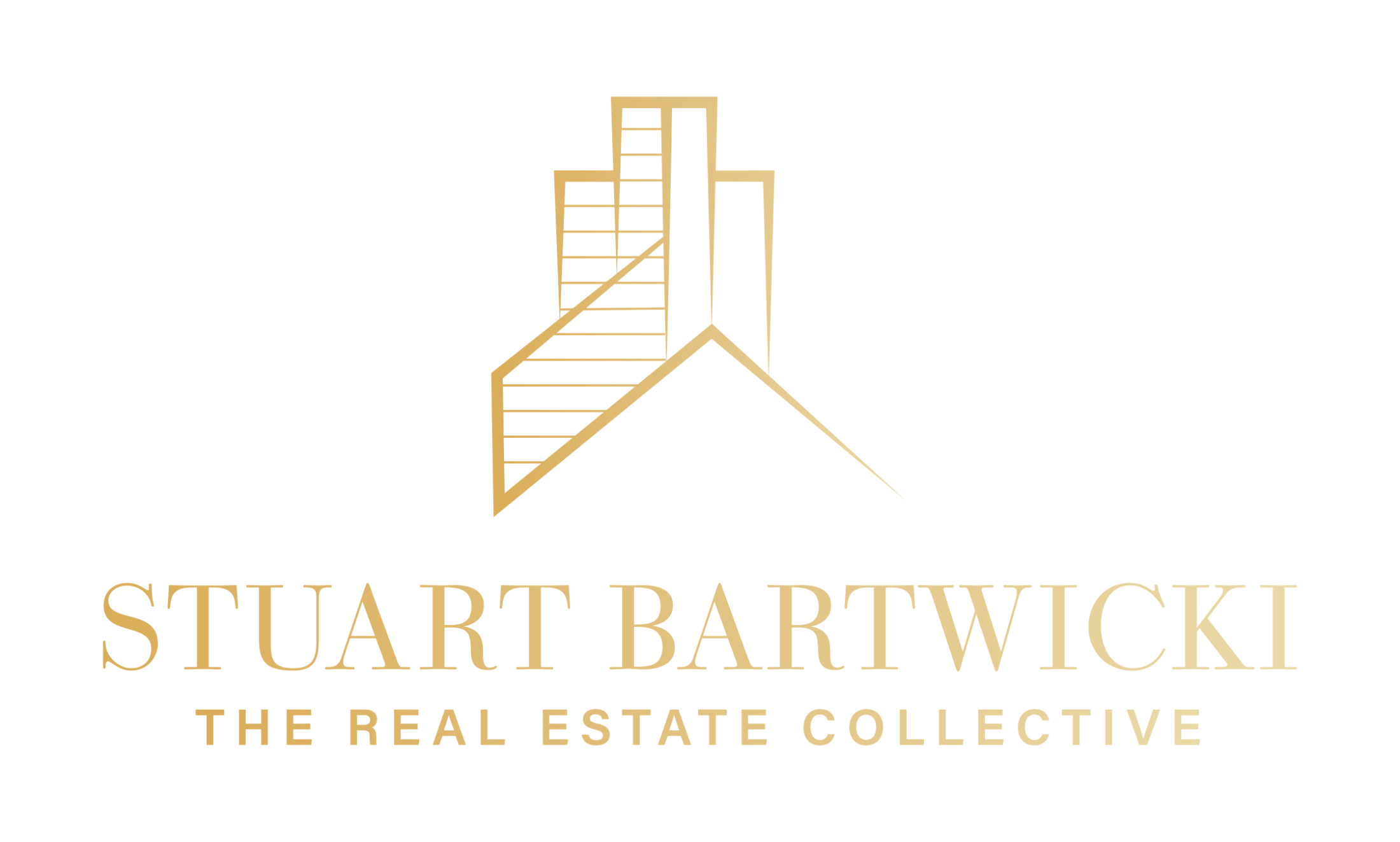-
253 Cranbrook Square SE in Calgary: Cranston Row/Townhouse for sale : MLS®# A2259079
253 Cranbrook Square SE Cranston Calgary T3M 3K8 $399,900Residential- Status:
- Active
- MLS® Num:
- A2259079
- Bedrooms:
- 2
- Bathrooms:
- 3
- Floor Area:
- 1,114 sq. ft.104 m2
Welcome to your new home in the heart of Cranston Riverstone! This exceptional townhouse offers modern living at its finest. With a bright, sunny interior and pristine condition, it feels fresh and inviting from the moment you step through the door. The expansive living and dining areas create the perfect space for entertaining guests or simply relaxing with loved ones. This area is ideal for a dining area or can be utilized as a bright office space. The main level is enhanced by beautiful luxury vinyl plank flooring throughout, adding warmth and style to the space. At the rear of the home, you'll find a bright kitchen that is sure to impress. It features sleek white cabinetry, elegant grey stone quartz countertops, large white subway tiles, and stainless-steel appliances, including an upgraded refrigerator and dishwasher that offer a touch of sophistication. The large central island and spacious pantry provide plenty of storage and counter space for all your culinary adventures. A convenient 2-piece powder room completes this floor. Upstairs, you'll find two generous bedrooms, each with ample closet space, and two full bathrooms. The primary bedroom includes its own private en-suite, providing a serene retreat. Upstairs laundry facilities make chores a breeze and help keep the living space organized and clutter-free. Located in a prime spot, this townhouse offers easy access to a variety of amenities, including grocery stores and restaurants. For outdoor enthusiasts, enjoy nearby parks perfect for leisurely strolls or outdoor activities. Plus, there's a scenic walkway right behind your home for even more outdoor enjoyment. A true gem in the heart of nature. Your fully fenced southwest-facing backyard offers privacy and a peaceful outdoor space to unwind. And with this complex being pet-friendly, your furry friend will have plenty of room to run and play! Last but not least, the unit boasts a new central AC unit (2024) perfect for year round comfort. Don't miss out on the chance to make this beautiful townhouse your new home. Schedule a showing today and experience modern living at its finest in Zen Riverstone West! More detailsListed by CIR Realty- STUART BARTWICKI
- CIR REALTY
- 1 (403) 4798990
- Contact by Email
Data was last updated October 19, 2025 at 02:05 AM (UTC)
Data is supplied by Pillar 9™ MLS® System. Pillar 9™ is the owner of the copyright in its MLS®System. Data is deemed reliable but is not guaranteed accurate by Pillar 9™.
The trademarks MLS®, Multiple Listing Service® and the associated logos are owned by The Canadian Real Estate Association (CREA) and identify the quality of services provided by real estate professionals who are members of CREA. Used under license.
Address
703 64 Ave SE #130
Calgary,
AB,
T2H 2C3
